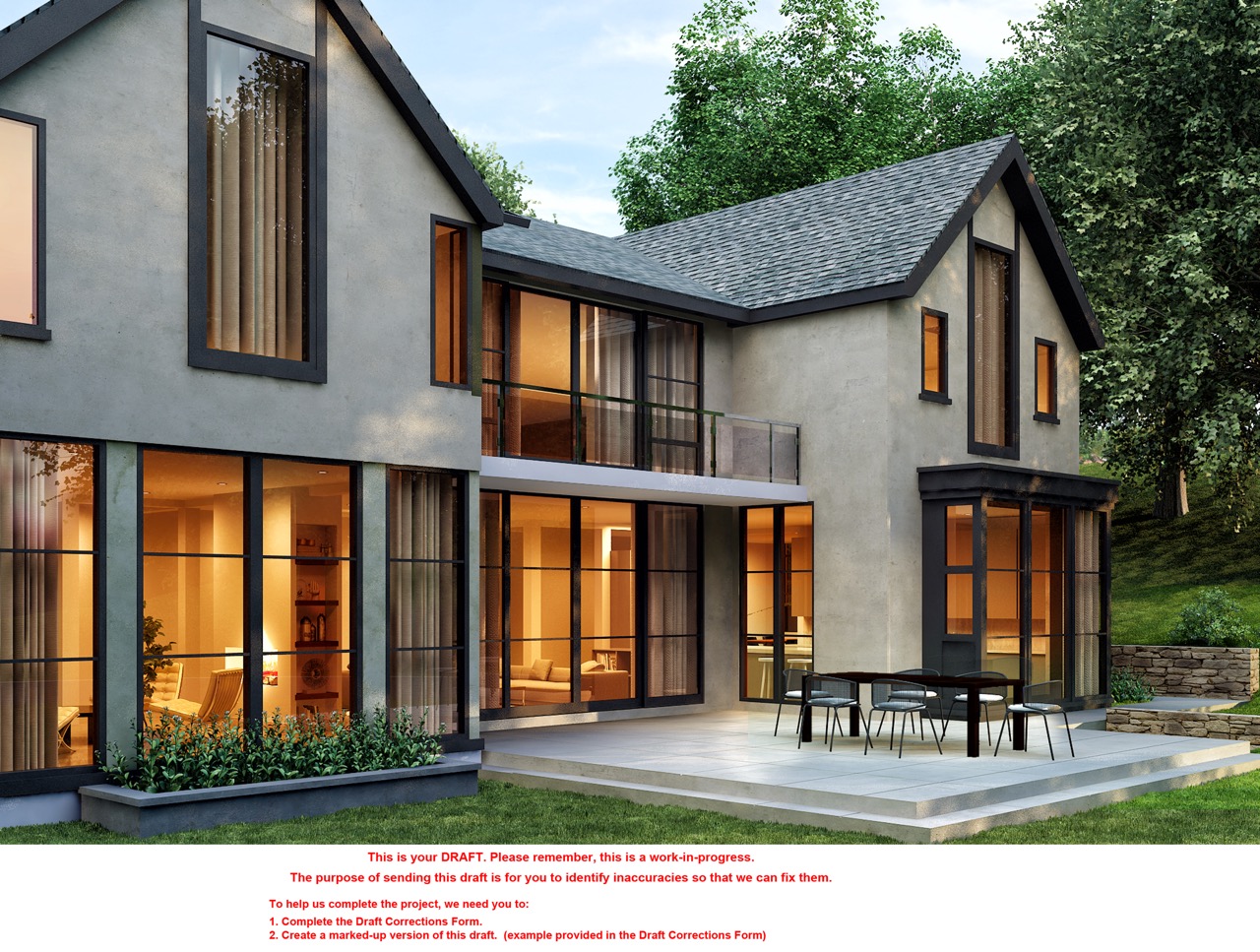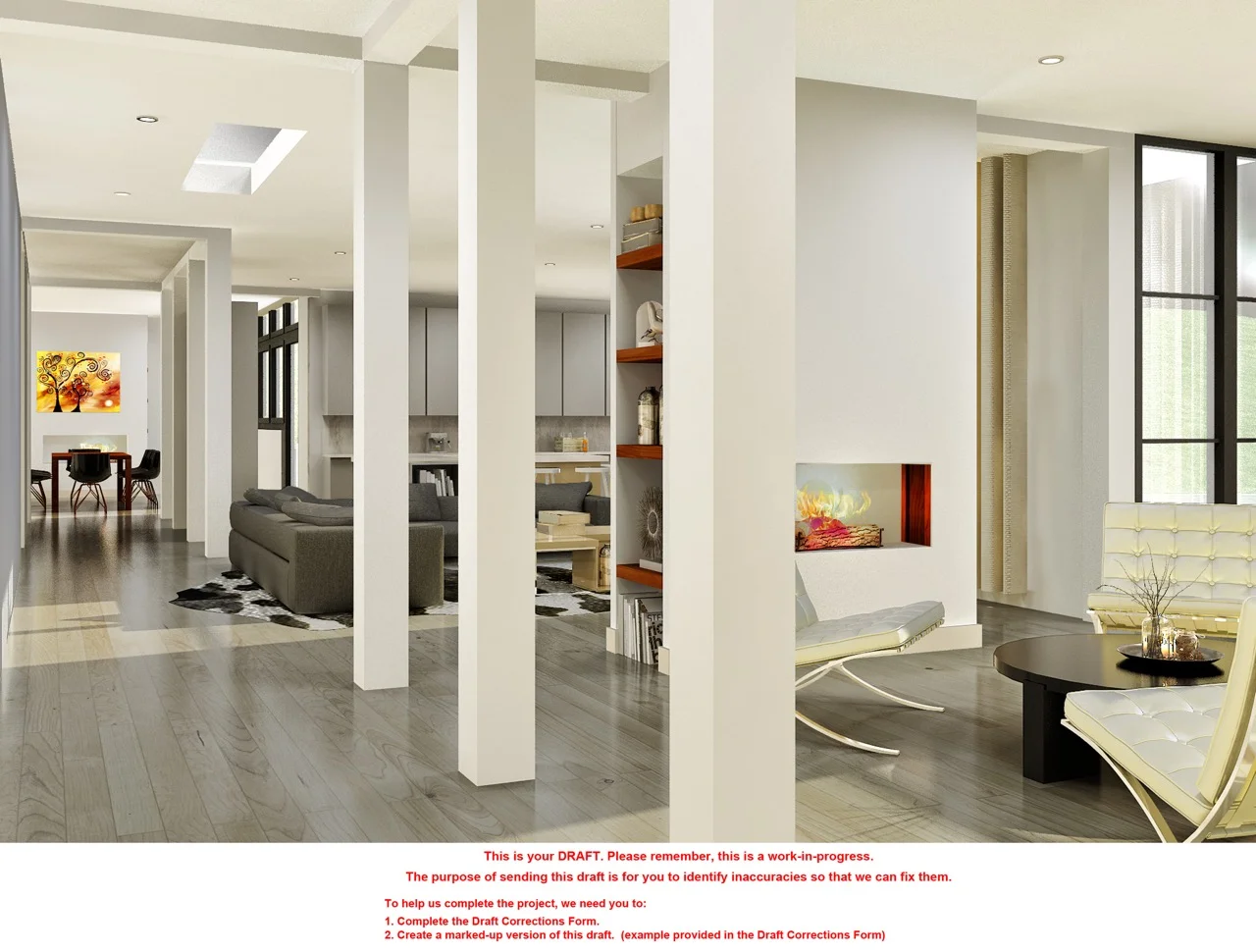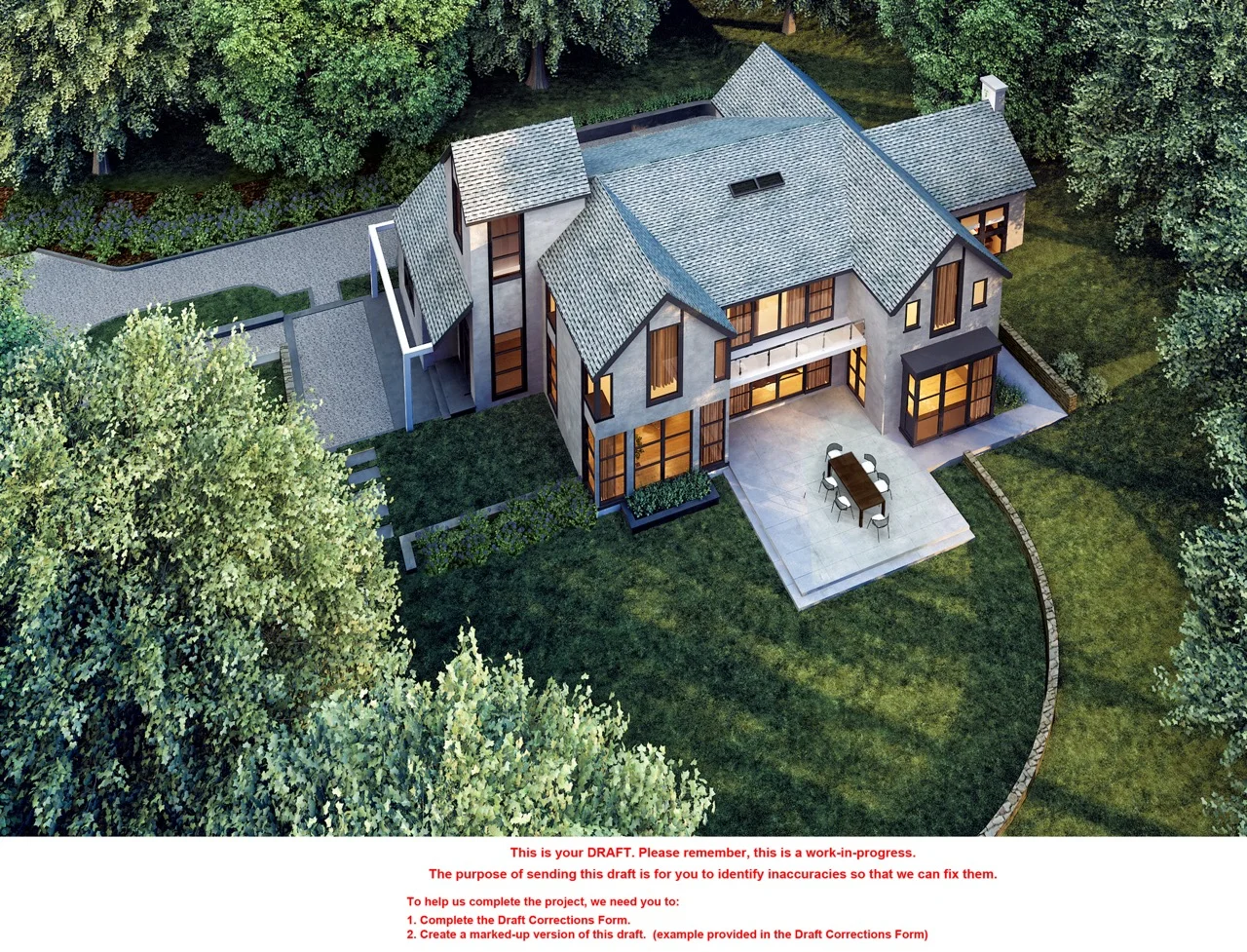


Your Custom Text Here
This Scarsdale Residence, at 241 Rock Creek Lane, will be the third project for Cygnet Design and Build. Set at the end of a quiet street, and extending into the White Plains/Scarsdale greenbelt, the one acre lot has a stream running at the end of the property and a forest on three sides. The house was designed by Gillian and Robert Keller of Keller Eaton Architects to take maximum advantage of it's beautiful property with a major investment in floor to ceiling oversized windows which will allow maximum light and the beautiful view in. The ground floor is New York loft like - with adaptable spaces flexible for how the family wants to live. At the end of the long space, past a clean-lined kitchen, will be a beautiful modern glass room and a large fireplace. The upstairs space has been divided into two by the use of a discrete pocket door. One end a kid's paradise; three bedrooms, all with walk in closets and en suites and a central hang out area. And at the either, the master suit, with a fireplace, sitting room, dressing room, and a beautifully large bathroom, all framed by a view of the forest and stream.
This Scarsdale Residence, at 241 Rock Creek Lane, will be the third project for Cygnet Design and Build. Set at the end of a quiet street, and extending into the White Plains/Scarsdale greenbelt, the one acre lot has a stream running at the end of the property and a forest on three sides. The house was designed by Gillian and Robert Keller of Keller Eaton Architects to take maximum advantage of it's beautiful property with a major investment in floor to ceiling oversized windows which will allow maximum light and the beautiful view in. The ground floor is New York loft like - with adaptable spaces flexible for how the family wants to live. At the end of the long space, past a clean-lined kitchen, will be a beautiful modern glass room and a large fireplace. The upstairs space has been divided into two by the use of a discrete pocket door. One end a kid's paradise; three bedrooms, all with walk in closets and en suites and a central hang out area. And at the either, the master suit, with a fireplace, sitting room, dressing room, and a beautifully large bathroom, all framed by a view of the forest and stream.